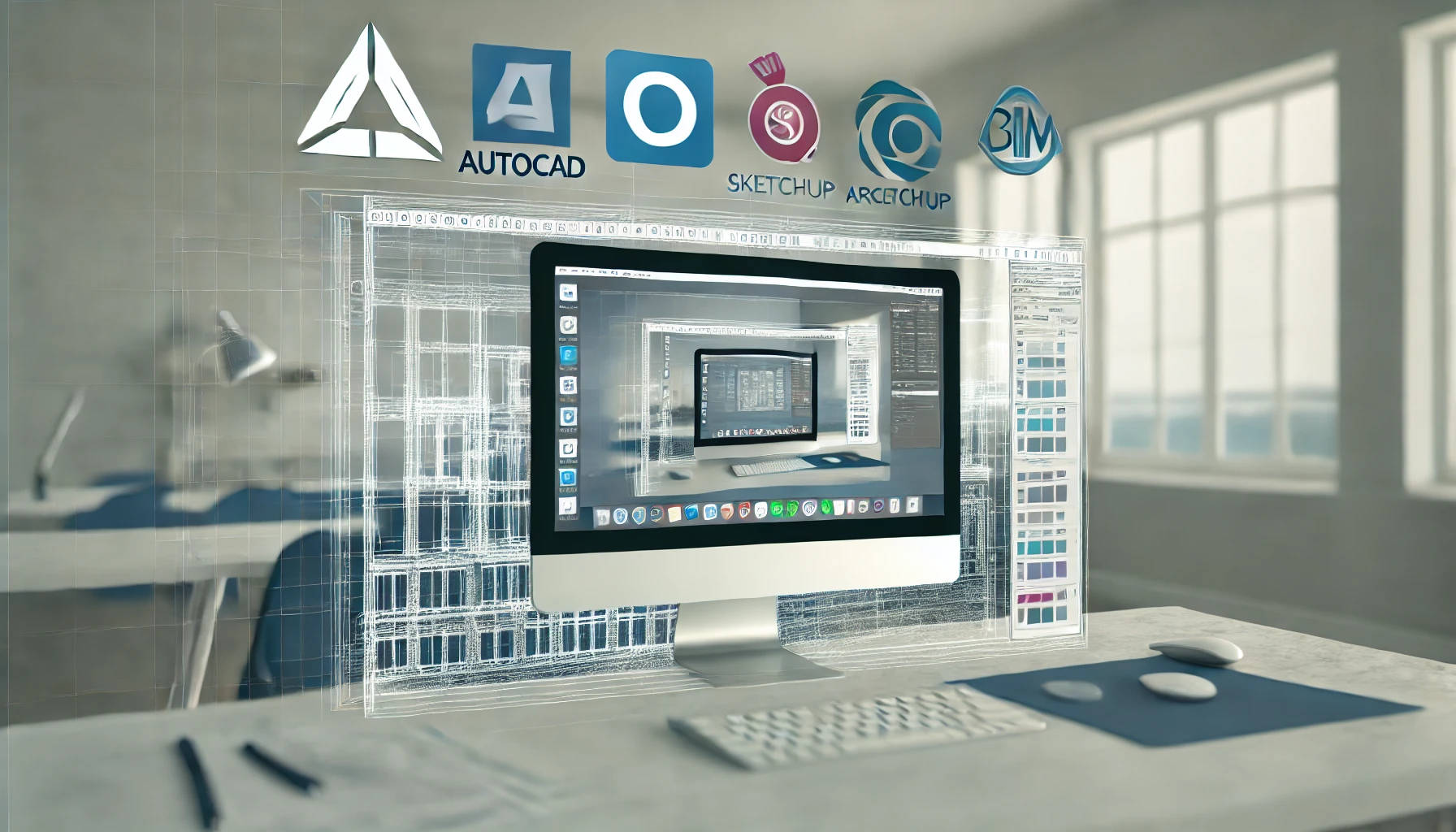Choosing the right software for 3D modeling and BIM can feel overwhelming with so many options on the market. Whether you’re an architect, engineer, or construction professional, the tools you choose can make or break your project. This guide will help you navigate the maze of available software, breaking down the top contenders, what they’re best for, and how to decide which one fits your needs.
Understanding Your Needs
Before diving into specific software, it’s crucial to understand your unique needs:
- Project Scale: Are you working on small residential projects or large commercial developments?
- Collaboration Needs: Do you need software that integrates easily with other tools and supports team collaboration?
- Budget: What’s your budget for software? Some tools are more cost-effective than others.
- Learning Curve: Consider how quickly you and your team can get up to speed with the software.
Top 3D Modeling and BIM Software Options
- AutoCAD: A classic in the industry, AutoCAD is known for its precision and versatility. It’s ideal for 2D drafting but also offers 3D modeling features. It’s a great all-rounder but may require additional tools for full BIM capabilities.
- Revit: Specifically designed for BIM, Revit is a powerhouse for architecture, engineering, and construction. It’s perfect for creating detailed 3D models and offers robust features for collaboration and project management.
- SketchUp: If you need a tool that’s easy to learn and perfect for quick concept designs, SketchUp is your go-to. While it’s more lightweight compared to Revit, it’s beloved for its intuitive interface and vast library of extensions.
- ArchiCAD: Another strong BIM contender, ArchiCAD offers a smooth interface and strong visualization tools. It’s a solid choice for architects who want an all-in-one solution without needing extensive third-party plugins.
- Rhino: Rhino shines in projects that require complex, freeform designs. It’s highly flexible and often used in conjunction with other tools like Grasshopper for parametric design.
Key Features to Consider
- Ease of Use: Some software, like SketchUp, is more user-friendly, while others, like Revit, offer more features but with a steeper learning curve.
- Integration: Look for software that integrates well with other tools you’re using, like BIM 360 or other project management platforms.
- Customization: Depending on your needs, the ability to customize tools and workflows can be a game-changer.
- Support and Community: A strong support network and an active user community can be incredibly valuable, especially when you’re learning new software.
Making the Decision
When it comes down to it, the best software is the one that aligns most closely with your project’s needs. If you’re working on large, complex projects that require detailed collaboration, Revit or ArchiCAD might be your best bet. For quick, creative designs, SketchUp or Rhino could be more suitable. Don’t forget to consider your team’s experience and willingness to learn new tools.
Conclusion
The right 3D modeling or BIM software can significantly impact your project’s success. Take the time to assess your needs, evaluate your options, and choose a tool that not only meets your current requirements but can also grow with you as your projects evolve. Remember, the best software is one that helps you work smarter, not harder.
