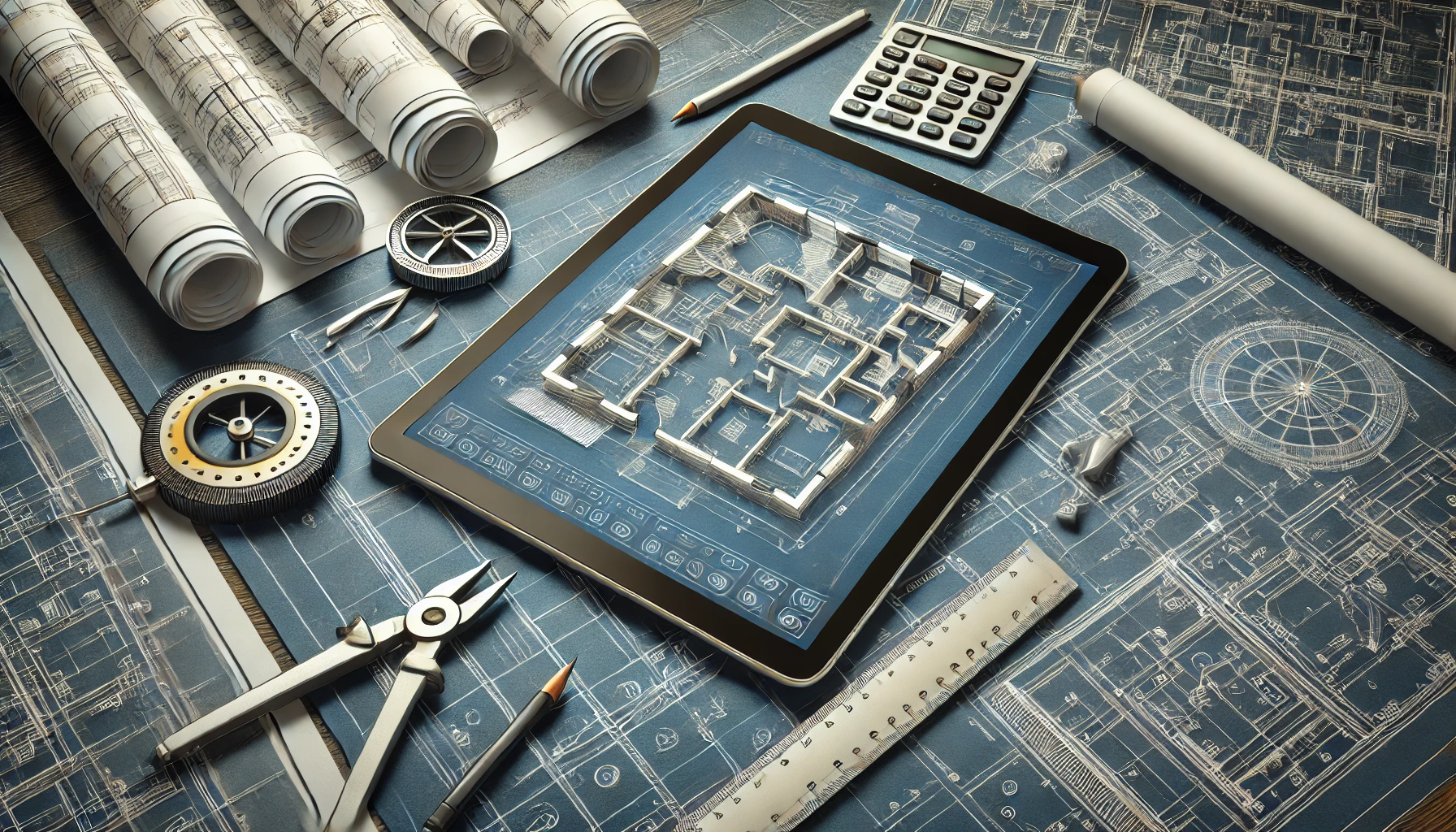In the fast-paced world of architecture, engineering, and construction, technology continuously reshapes how we approach project design and execution. While 3D modeling and Building Information Modeling (BIM) dominate industry conversations, 2D drawings remain a critical component of the design process. These traditional yet indispensable tools provide foundational insights that are vital for precise planning and communication across all stages of a project. This article explores the enduring significance of 2D drawings, their applications, benefits, and how they integrate with modern digital technologies.
What are 2D Drawings?
2D drawings are technical representations of objects or structures that depict height and width but lack depth (the third dimension). These drawings serve as the blueprint for various construction, architectural, and engineering projects. Commonly used types of 2D drawings include floor plans, elevations, sections, and detailed construction drawings. Despite the advent of 3D modeling, 2D drawings remain the industry standard for clearly conveying design intent and construction requirements.
The Core Benefits of 2D Drawings
1. Simplicity and Clarity: 2D drawings offer simplicity and clarity, providing a straightforward view of design elements without the complexity often associated with 3D models. This simplicity makes it easier for all stakeholders, including non-technical personnel, to understand the design and construction process.
2. Universally Accepted Standard: For decades, 2D drawings have been the universal language of architecture and construction. Their standardized format ensures that anyone with basic industry knowledge can interpret and use these drawings effectively, reducing the likelihood of miscommunication and errors.
3. Cost-Effective Solution: Creating and reviewing 2D drawings is typically less expensive and time-consuming compared to 3D modeling. For projects with tight budgets or timelines, 2D drawings provide a cost-effective solution that still delivers the essential details required for successful project execution.
4. Essential for Permitting and Approvals: Government agencies and regulatory bodies often require 2D drawings as part of the permitting and approval process. These drawings meet specific standards and formats that facilitate easier review and approval, ensuring that projects comply with local building codes and regulations.
Applications of 2D Drawings in Modern Construction
1. Floor Plans and Layouts: Floor plans are one of the most common applications of 2D drawings. They provide a bird’s-eye view of the entire layout, including walls, windows, doors, and furniture placement. These plans are essential for both the design phase and construction execution, guiding contractors and builders throughout the project.
2. Elevations and Sections: Elevation drawings offer a side view of a structure, depicting the façade and other vertical elements. Section drawings, on the other hand, provide a cut-through view, showing internal features such as ceiling heights, floor levels, and wall compositions. Both types are crucial for visualizing and planning the vertical aspects of a building.
3. Detailed Construction Drawings: These drawings provide in-depth details on specific components of a project, such as electrical layouts, plumbing systems, and structural elements. They serve as a guide for tradespeople, ensuring that each aspect of the construction is executed according to the design specifications.
4. Site Plans: Site plans are 2D representations of the entire project site, including the building footprint, landscape elements, and utilities. These drawings are crucial for project planning, helping architects and engineers assess the site’s conditions and plan the layout of structures and infrastructure.
Integration of 2D Drawings with Modern Technology
1. Digital Drafting Tools: With the advent of Computer-Aided Design (CAD) software, the process of creating 2D drawings has become more efficient and precise. Tools like AutoCAD and MicroStation enable designers to draft complex drawings with accuracy, easily make revisions, and store digital copies for easy sharing and collaboration.
2. Integration with 3D BIM: While 3D BIM is transforming how we visualize and manage projects, 2D drawings remain integral to the process. BIM software often includes features that automatically generate 2D drawings from 3D models, ensuring consistency and accuracy between different types of documentation. This integration allows for a seamless workflow, where 2D and 3D representations complement each other.
3. Laser Scanning and Surveying: Modern surveying techniques, such as laser scanning, can produce highly accurate 2D drawings of existing structures. These drawings are essential for renovation and restoration projects, providing a detailed baseline from which new designs can be developed.
The Future of 2D Drawings in Construction
As technology continues to advance, the role of 2D drawings will evolve, but their importance will remain. Even as 3D and BIM technologies become more prevalent, the simplicity, clarity, and cost-effectiveness of 2D drawings ensure they will continue to be a cornerstone of the construction and design industry. The key to future success lies in the integration of 2D drawings with digital tools and workflows, enhancing their utility while embracing new technologies.
Conclusion
2D drawings are far from obsolete; they are an essential part of the construction and design process. Their simplicity, clarity, and cost-effectiveness make them invaluable tools for architects, engineers, and builders. As the industry continues to evolve, the integration of 2D drawings with modern technologies will further enhance their relevance, ensuring they remain a crucial component of successful project delivery.
