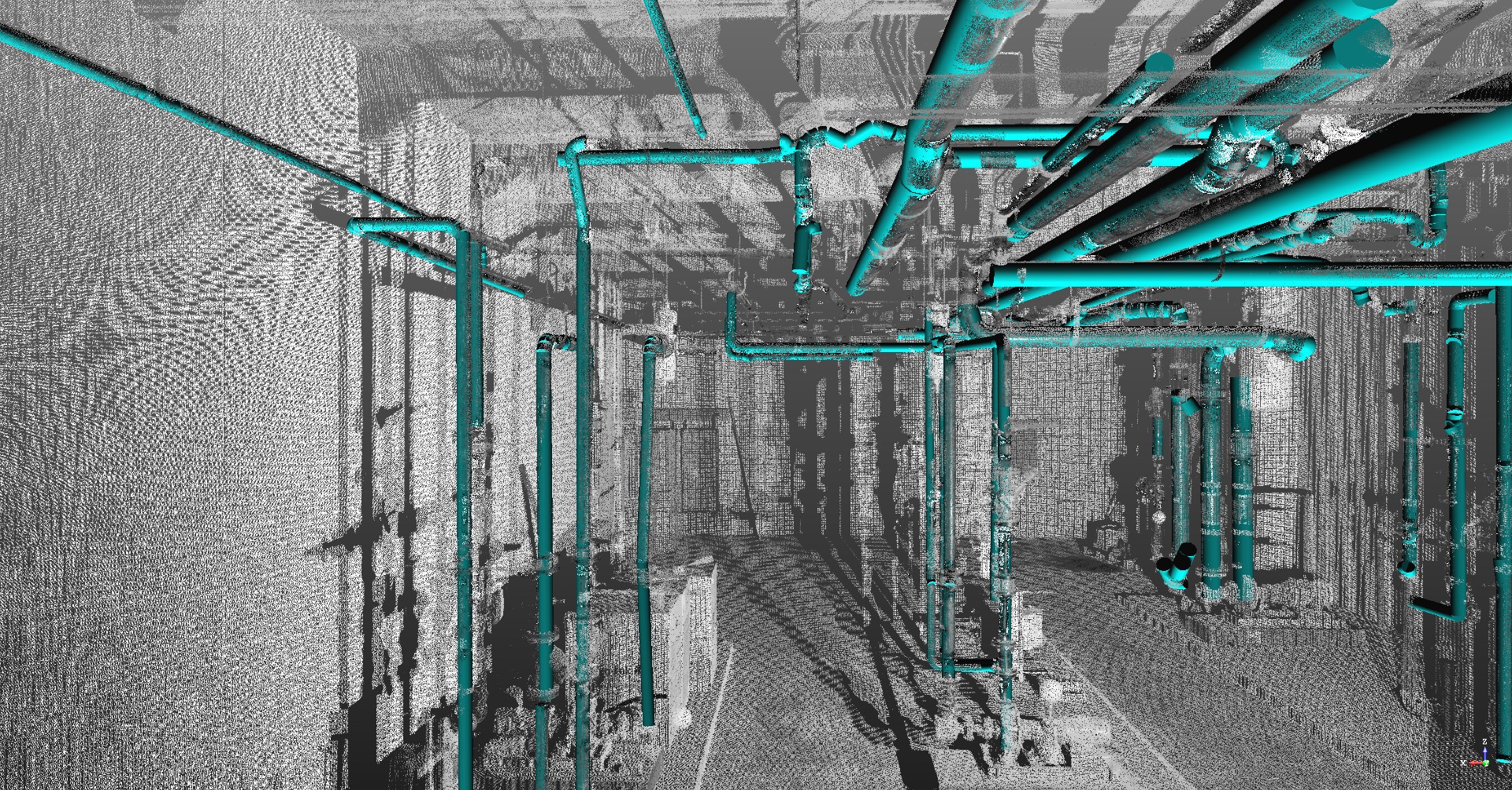Introduction
In the ever-evolving construction industry, the need for efficient and accurate planning has never been more critical. Effective tools like 3D modeling and Building Information Modeling (BIM) are revolutionizing the way projects are conceived, designed, and executed. These technologies provide a virtual representation of buildings, enabling stakeholders to identify and solve potential problems before they arise, saving both time and money.
The Role of 3D Modeling and BIM in Construction
Enhancing Design Accuracy and Visualization
3D modeling and BIM offer a detailed and realistic visualization of construction projects, which is crucial for architects, engineers, land surveyors, and builders. By creating a virtual model, these professionals can:
- Identify design flaws early: Detecting issues in the planning phase can prevent costly changes during construction.
- Improve client presentations: Realistic models help clients understand the final product, facilitating better decision-making.
- Optimize space utilization: Accurate models ensure efficient use of available space, critical for residential, commercial, and industrial projects.
Facilitating Collaboration and Communication
Construction projects involve multiple stakeholders, and effective communication is key to successful project completion. 3D modeling and BIM enhance collaboration by:
- Providing a central database: All project information is stored in a single, accessible location, ensuring everyone is on the same page.
- Enabling real-time updates: Changes made by one team member are instantly visible to others, reducing misunderstandings and delays.
- Improving coordination: Visual models help coordinate the efforts of different teams, such as architects, engineers, and contractors, leading to smoother workflows.
Reducing Technical Errors and Rework
Technical errors can significantly impact construction timelines and budgets. 3D modeling and BIM help reduce these errors by:
- Simulating construction processes: Virtual simulations can highlight potential issues before physical work begins.
- Streamlining inspections: Detailed models make it easier to conduct thorough inspections, ensuring compliance with safety and quality standards.
- Minimizing rework: Accurate planning reduces the likelihood of mistakes that require expensive and time-consuming corrections.
Applications of 3D Modeling and BIM in Various Construction Sectors
Residential Construction
In residential construction, 3D modeling and BIM offer several benefits:
- Customized home designs: Virtual models allow for tailored designs that meet clients’ specific needs and preferences.
- Efficient space planning: Accurate representations help optimize room layouts and furniture placement.
- Energy efficiency: BIM can simulate energy usage, enabling the design of homes that are more environmentally friendly and cost-effective.
Commercial and Industrial Construction
For commercial and industrial projects, these tools are invaluable:
- Complex project management: Large-scale projects benefit from detailed models that coordinate multiple teams and phases.
- Safety planning: Simulations can identify potential safety hazards, allowing for proactive measures to mitigate risks.
- Cost management: BIM helps estimate costs more accurately, leading to better budget control.
Infrastructure and Transportation
In infrastructure and transportation projects, 3D modeling and BIM enhance:
- Route planning: Detailed models aid in designing efficient transportation routes and infrastructure layouts.
- Maintenance planning: BIM databases store information for future maintenance and upgrades, extending the life of infrastructure assets.
- Public engagement: Realistic visualizations help communicate plans to the public, gaining support and addressing concerns.
Renovation and Environmental Projects
For renovation and environmental projects, the benefits include:
- Accurate assessments: 3D modeling helps assess the current state of buildings or sites, guiding renovation efforts.
- Sustainable designs: BIM can incorporate environmental impact data, promoting sustainable construction practices.
- Historic preservation: Detailed models assist in preserving historical structures by providing accurate documentation.
Improving Workflow and Client Services
Enhancing Workflow Efficiency
3D modeling and BIM streamline construction workflows by:
- Standardizing processes: Creating consistent procedures for design, construction, and documentation.
- Automating tasks: Reducing manual work through automated calculations and simulations.
- Improving resource management: Ensuring optimal use of materials, labor, and time.
Delivering Superior Client Services
These technologies also elevate client services by:
- Providing transparency: Clients can track project progress through detailed models and reports.
- Offering customization: Tailored designs and simulations meet specific client needs.
- Ensuring satisfaction: Realistic visualizations and accurate planning lead to higher client satisfaction and reduced disputes.
Conclusion
3D modeling and BIM are transforming the construction industry by providing detailed, accurate, and collaborative tools that optimize every aspect of project planning and execution. From improving design accuracy and facilitating collaboration to reducing technical errors and enhancing client services, these technologies are essential for modern construction projects. Embracing 3D modeling and BIM is not just a trend but a necessity for any construction professional aiming to deliver efficient, cost-effective, and high-quality results.
