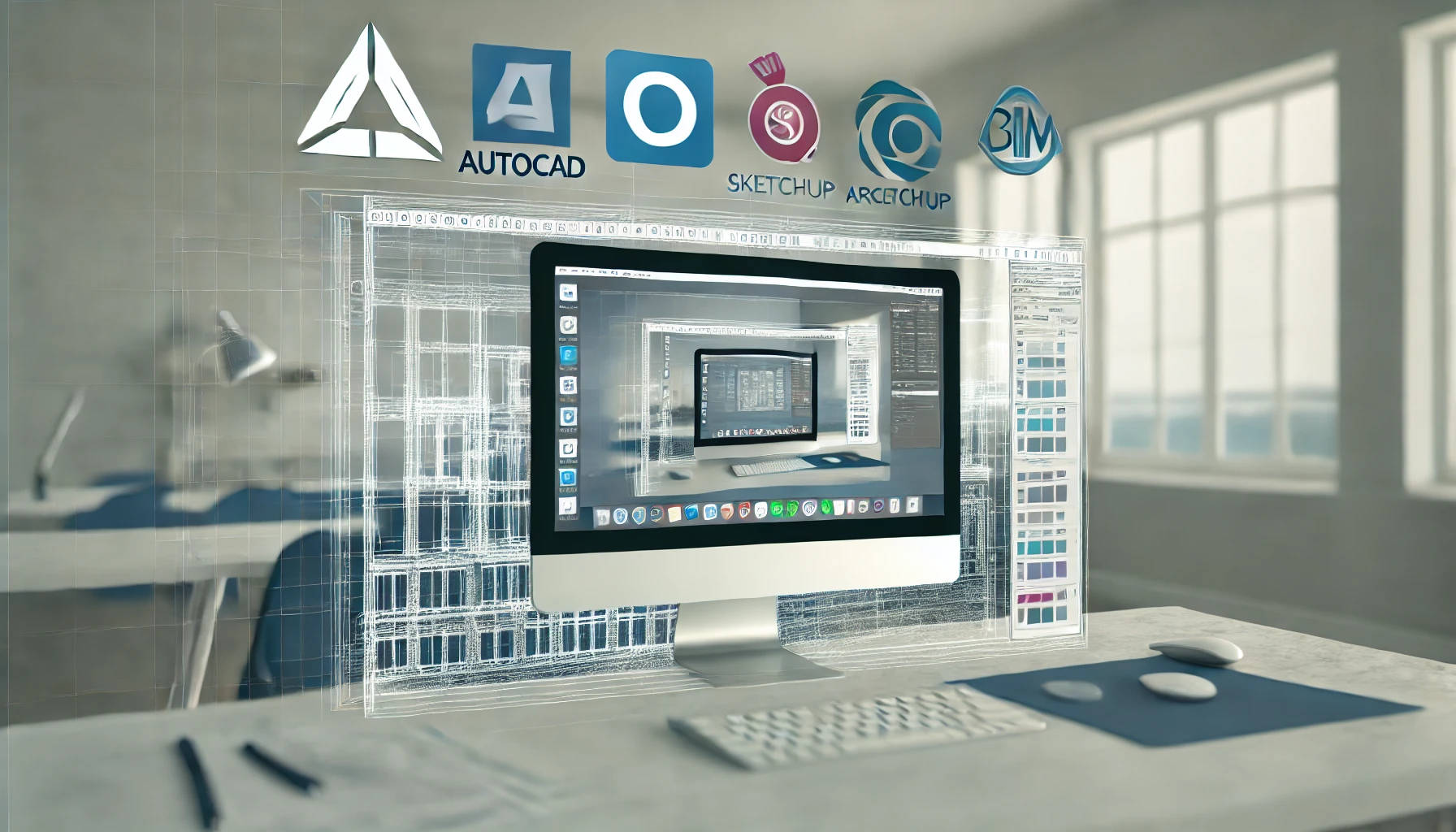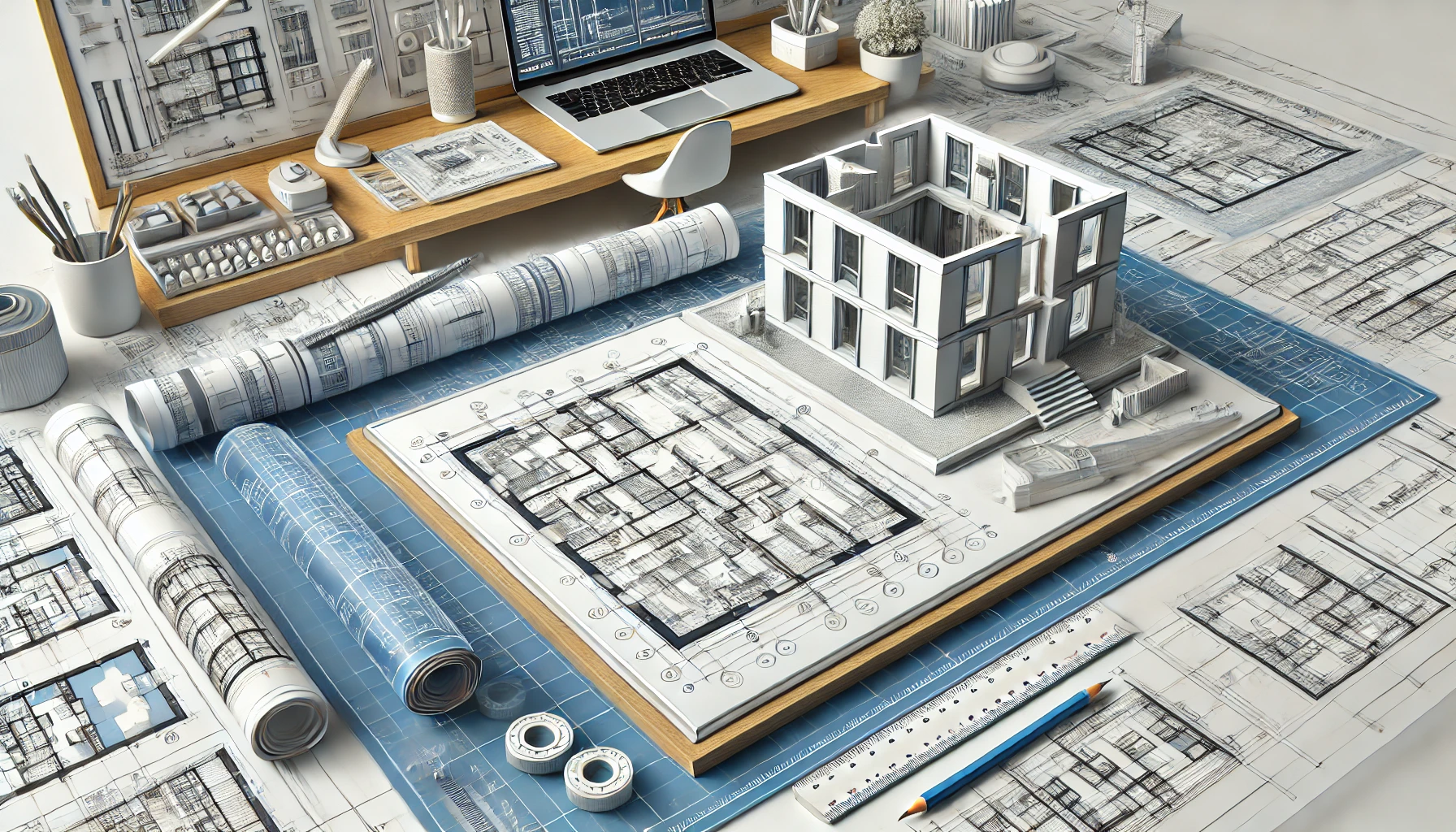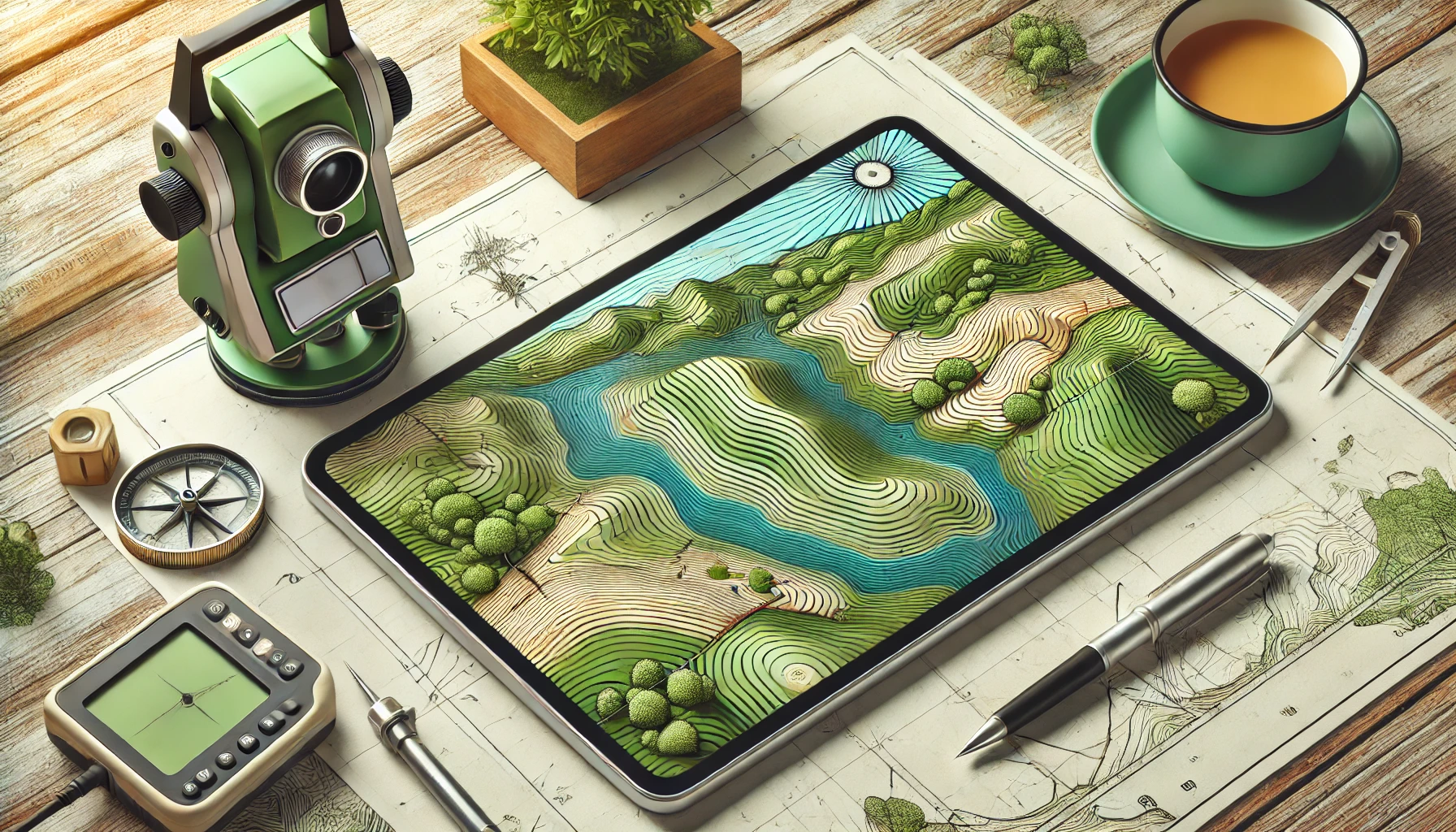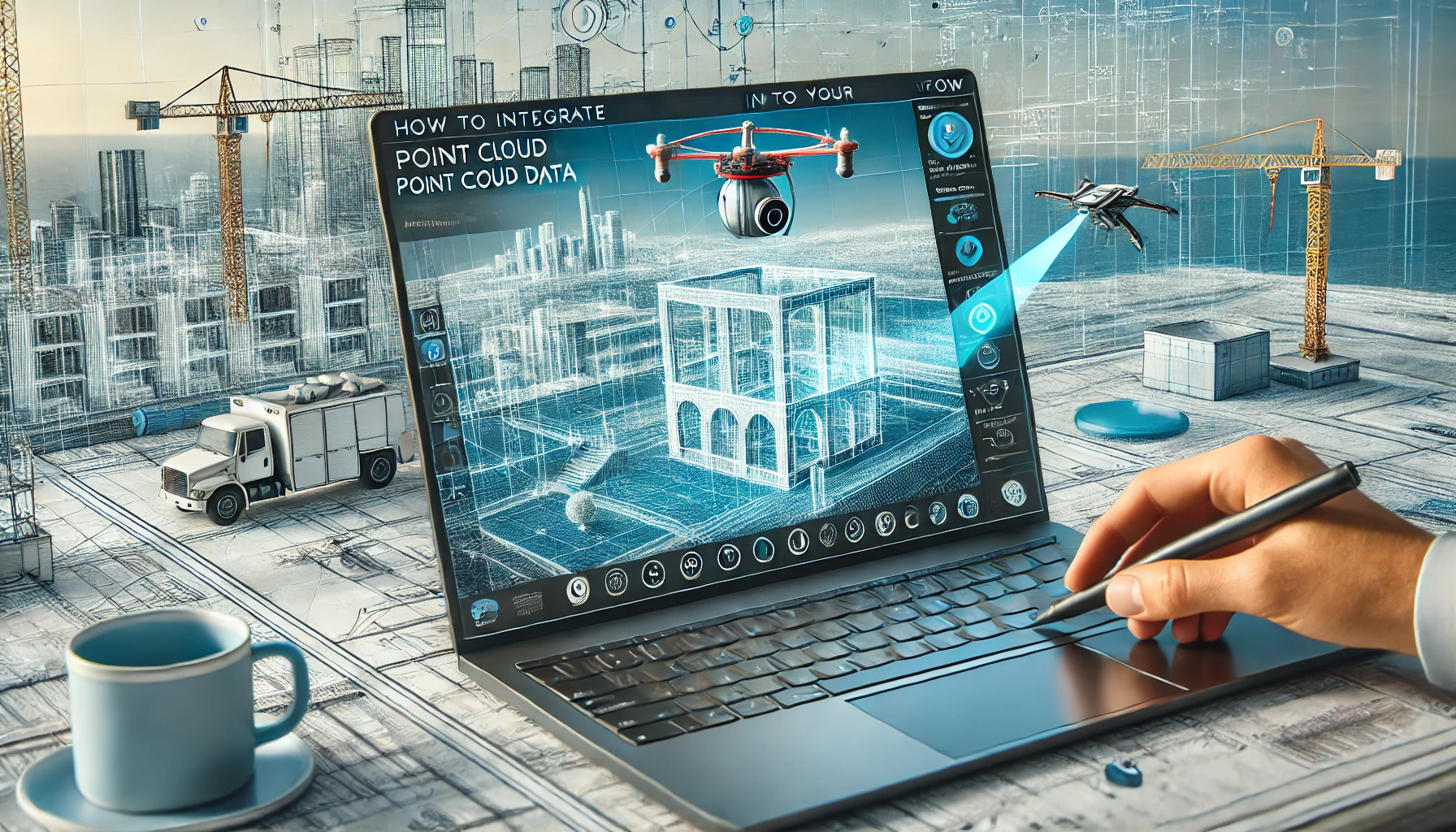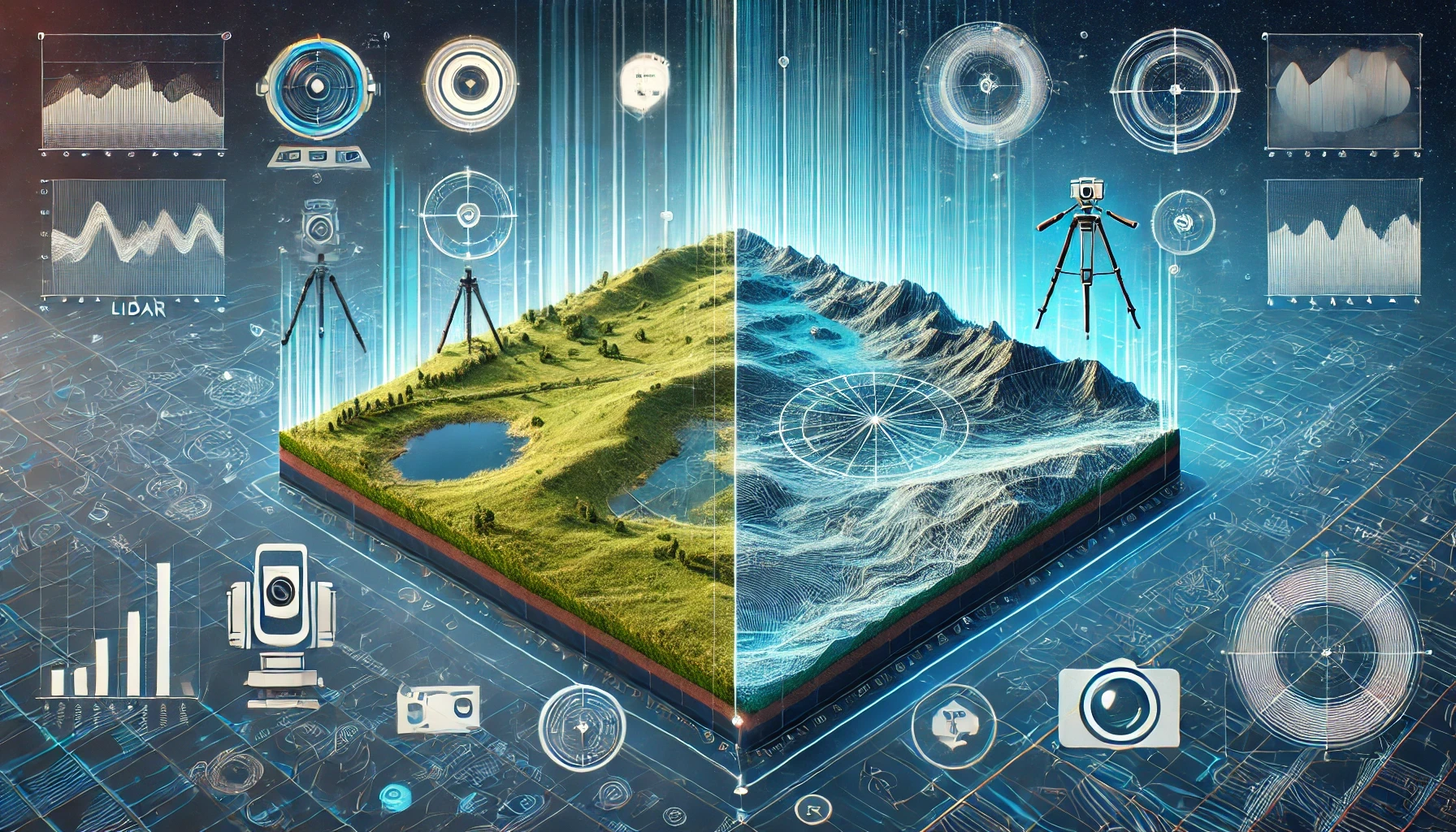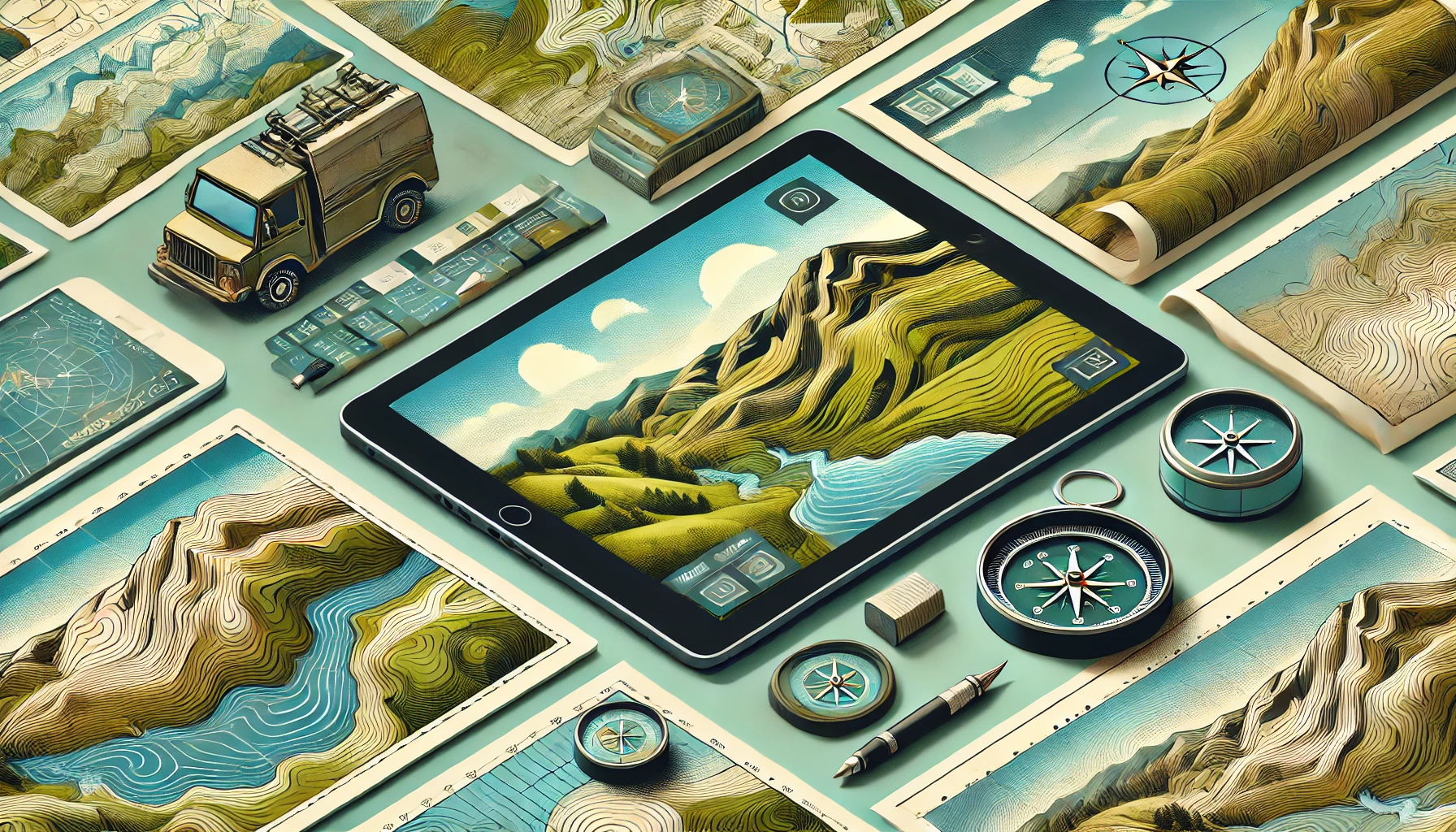The Role of TopoDOT in Modern Surveying: A Comprehensive Overview
TopoDOT has become an essential tool in modern surveying, especially when dealing with large datasets from LiDAR and point cloud data. Its ability to process, analyze, and extract actionable information from these data sources makes it invaluable for civil engineers, surveyors, and construction professionals. This article delves into the capabilities of TopoDOT, its applications in … Read more

