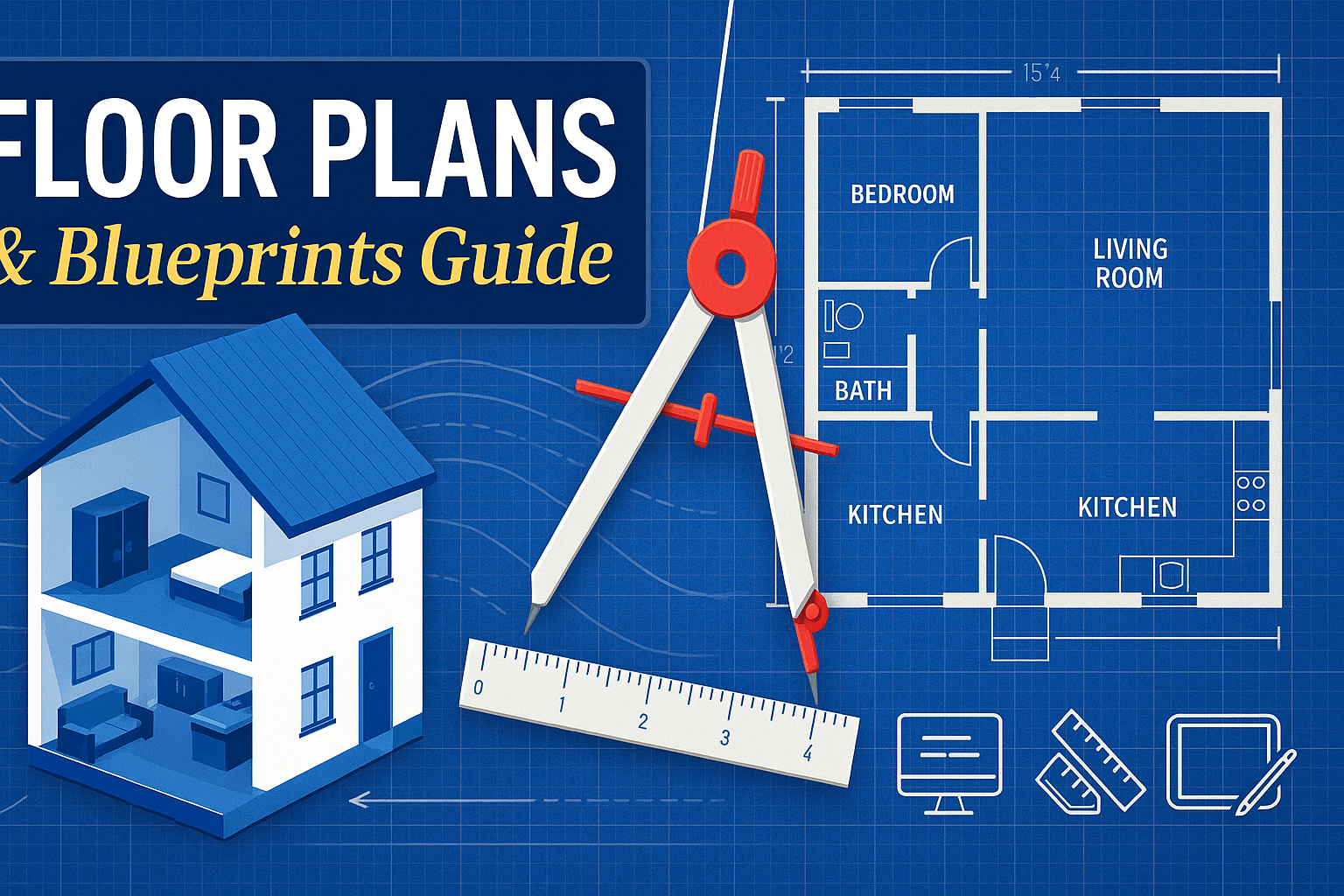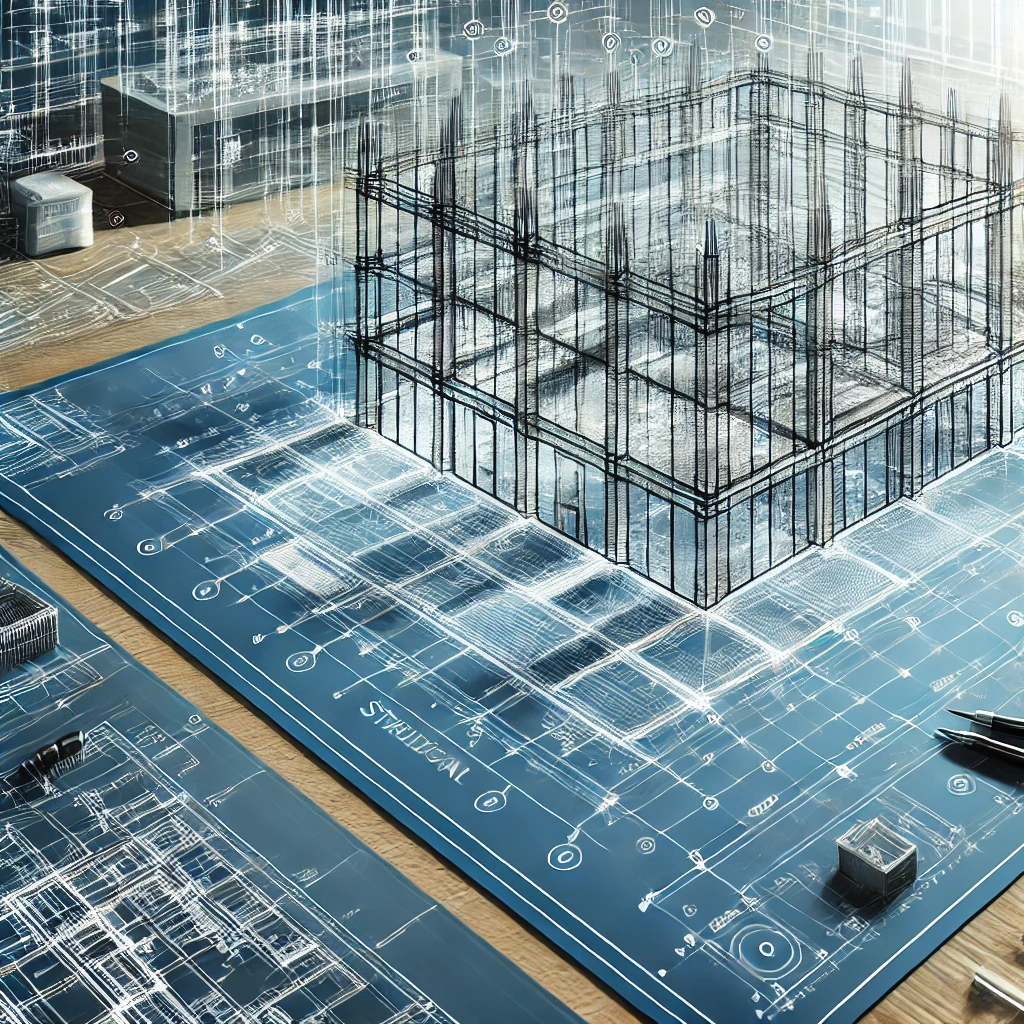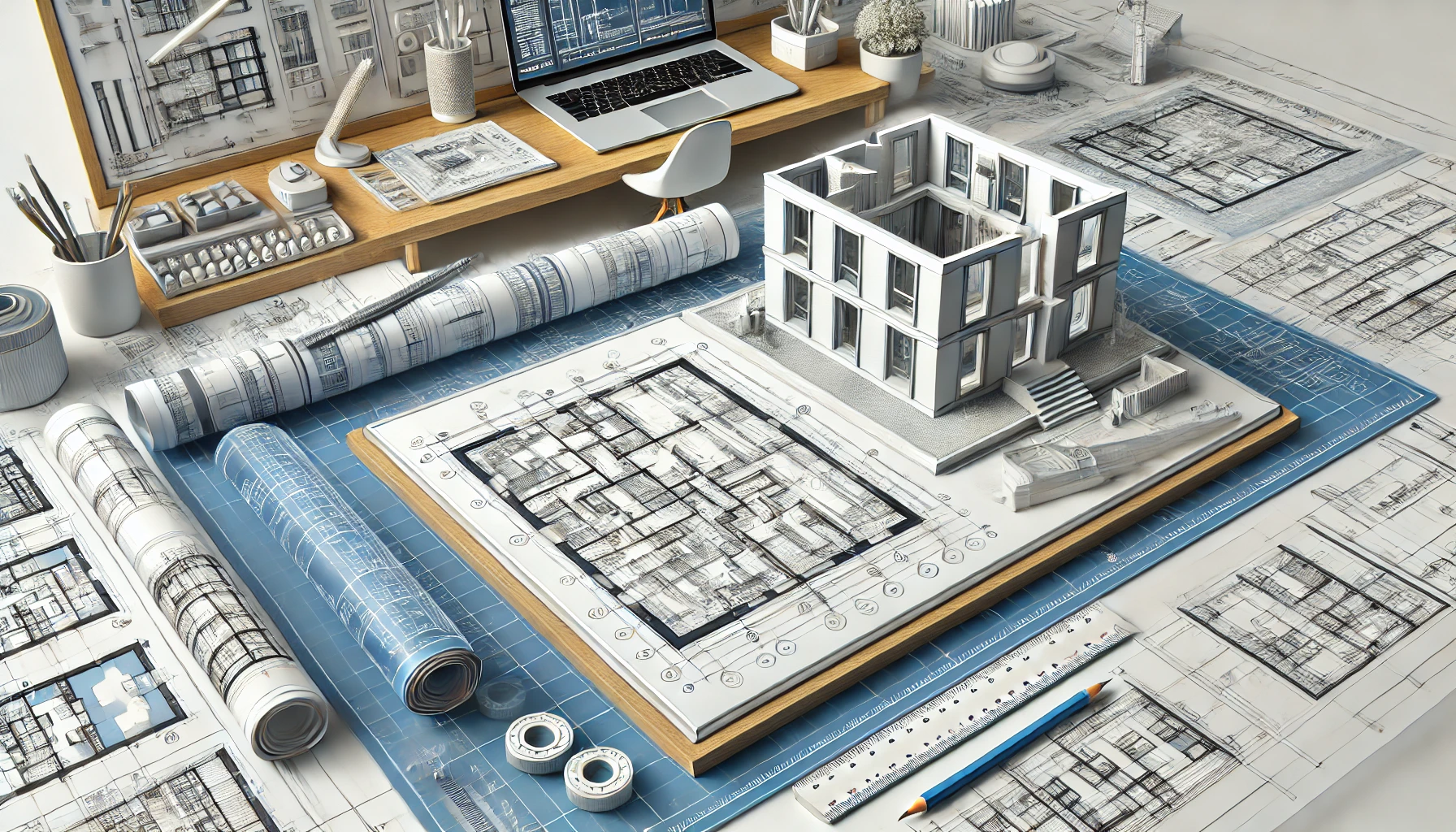Floor Plans and Blueprints: Complete Guide to Architectural Documentation and Building Surveys
Introduction to Floor Plans and Blueprints Floor plans and blueprints represent the cornerstone of architectural documentation and building design, serving as essential tools for documenting, designing, and renovating constructed spaces. These fundamental technical drawings provide precise two-dimensional representations of buildings, offering detailed perspectives on spatial organization, room layouts, and structural elements. Through professional floor plans … Read more


