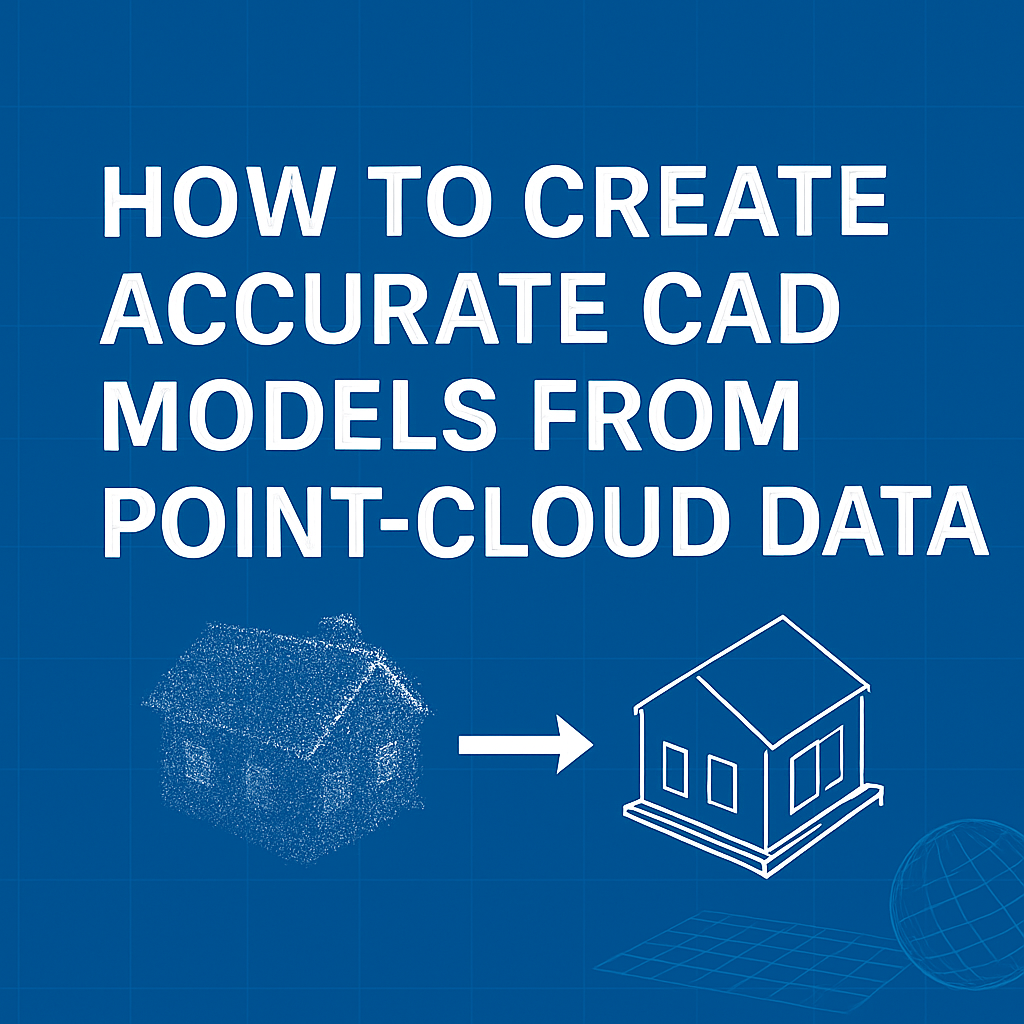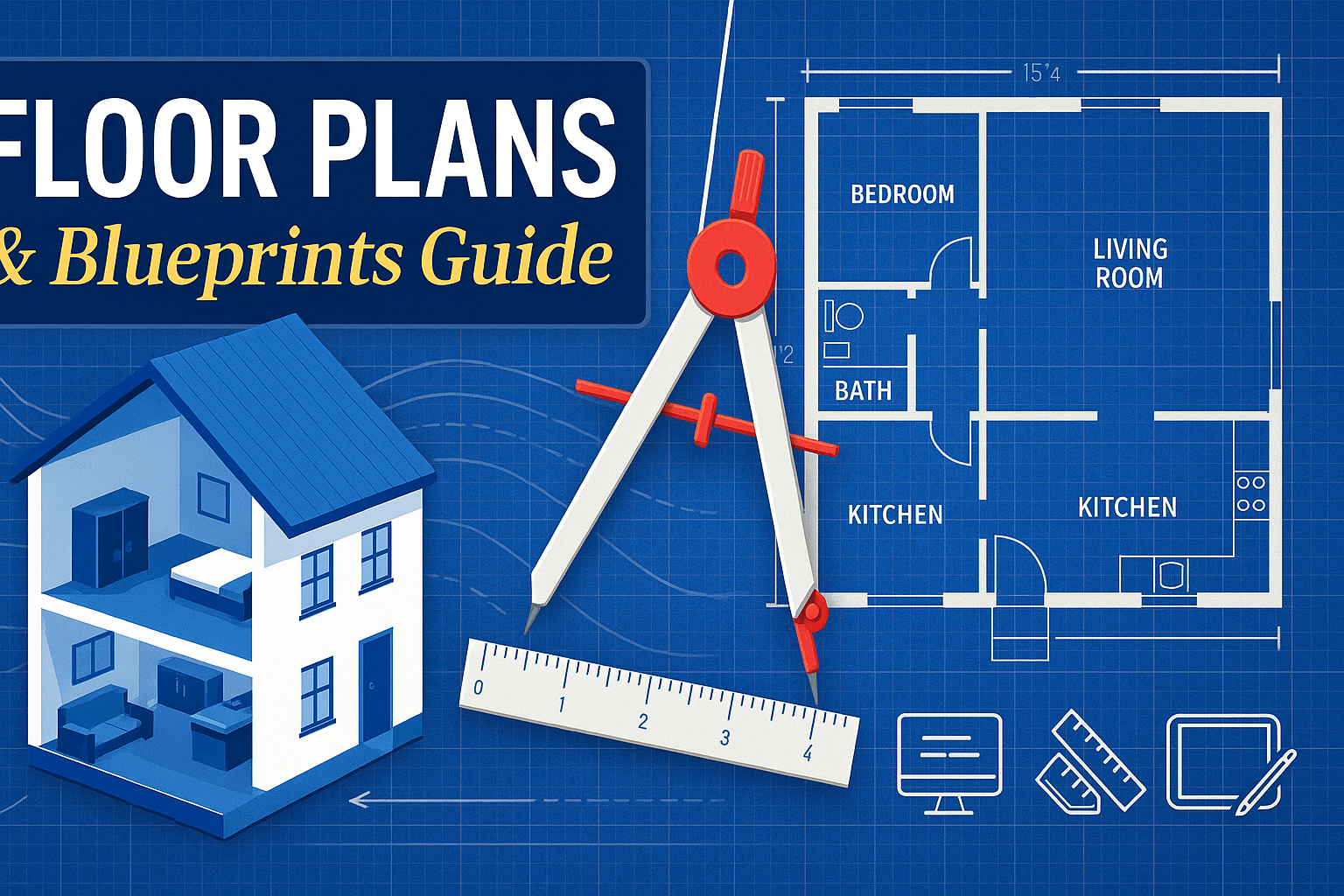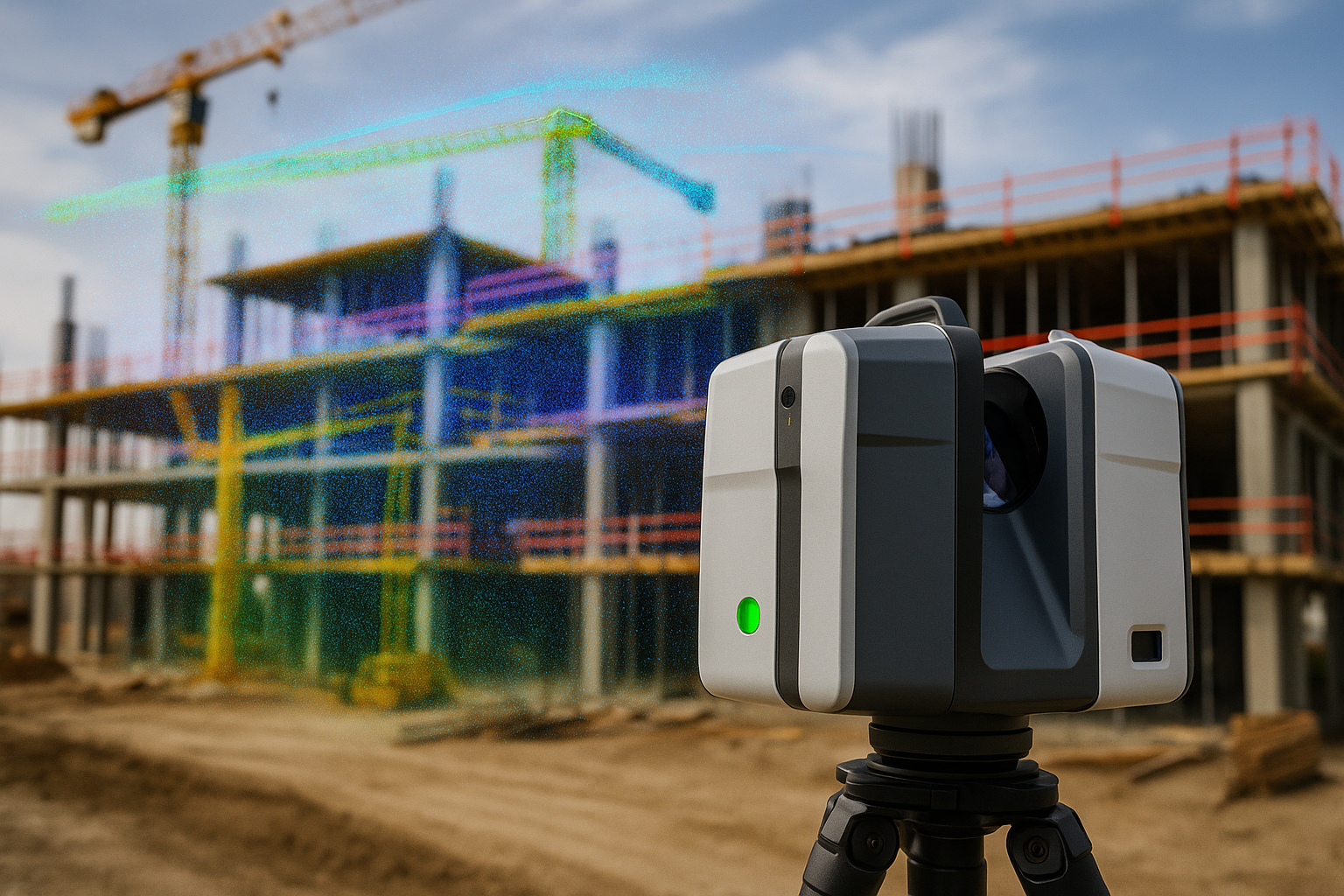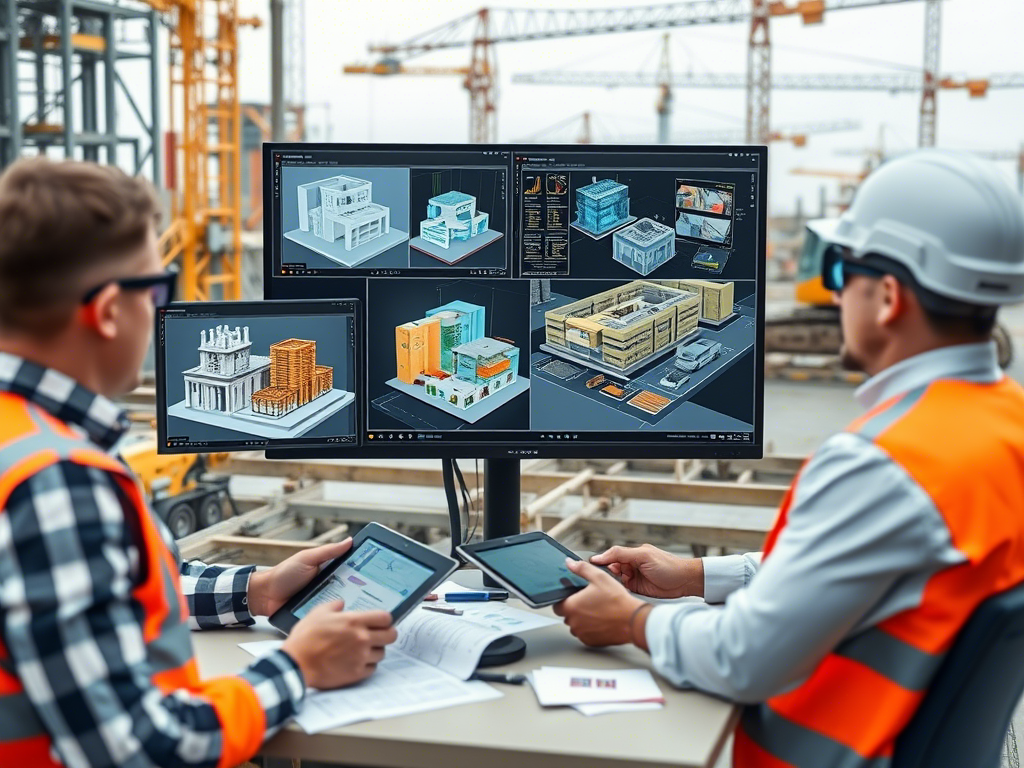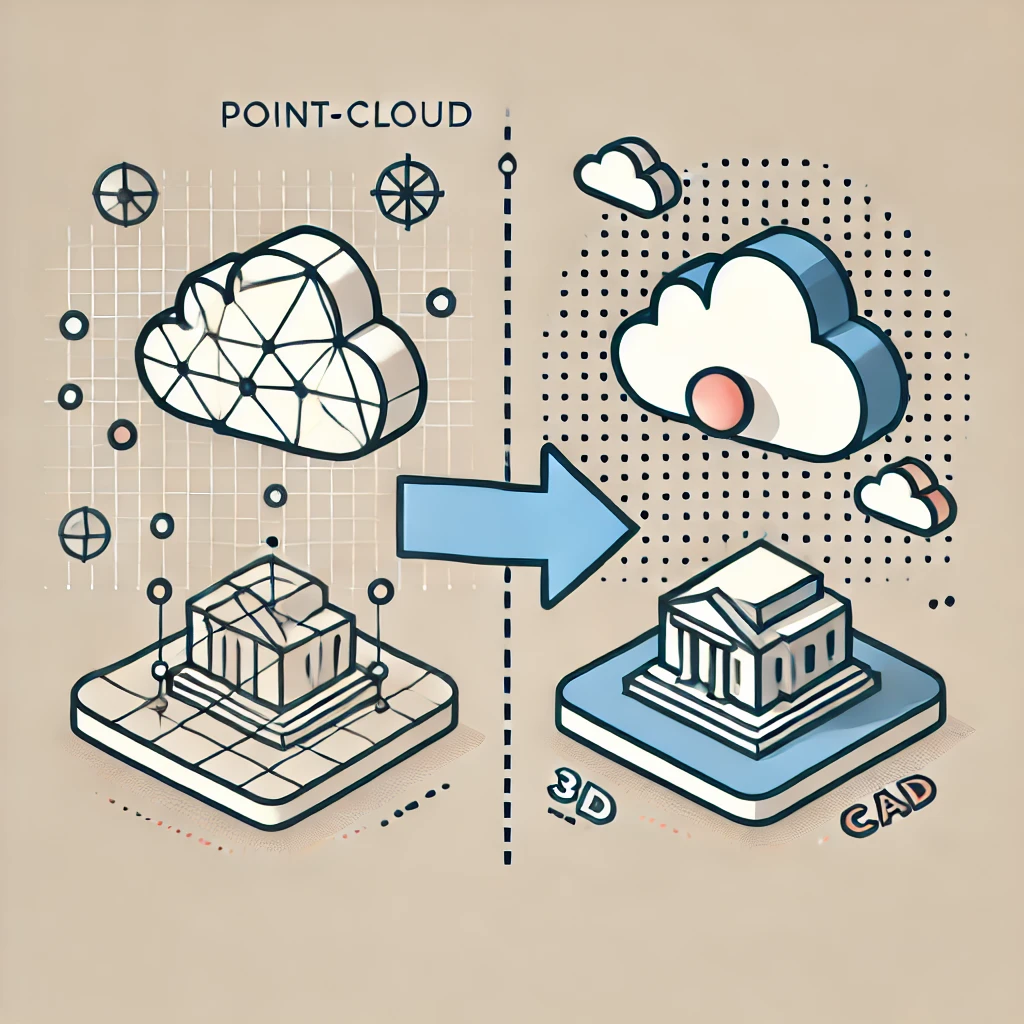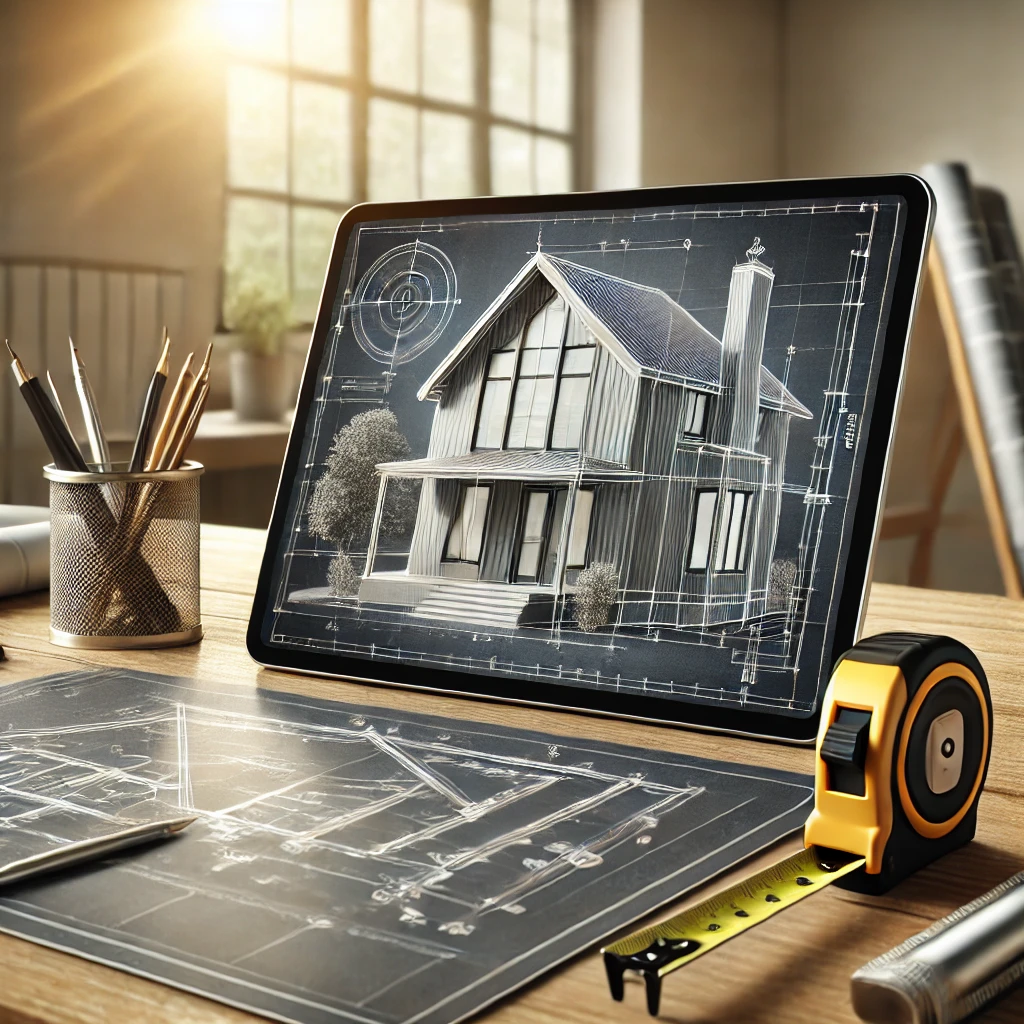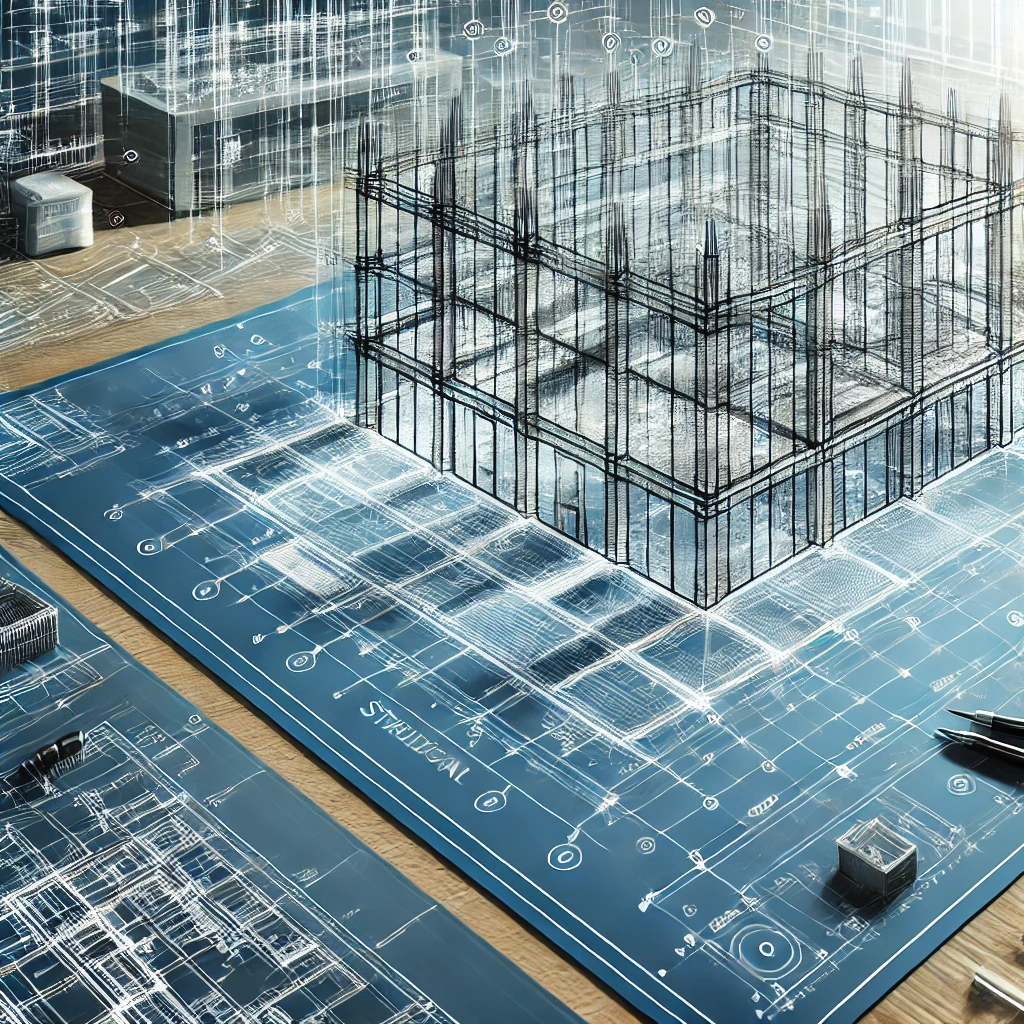The Digital Blueprint: A Guide to Point-Cloud Processing, 2D Drafting, and Scan to BIM
In the modern Architecture, Engineering, and Construction (AEC) industry, precision is not just a goal; it’s the foundation of every successful project. The days of relying solely on manual measurements and hand-drawn sketches are fading, replaced by a digital workflow that captures reality with unprecedented accuracy. This transformation is driven by a powerful trifecta of … Read more


